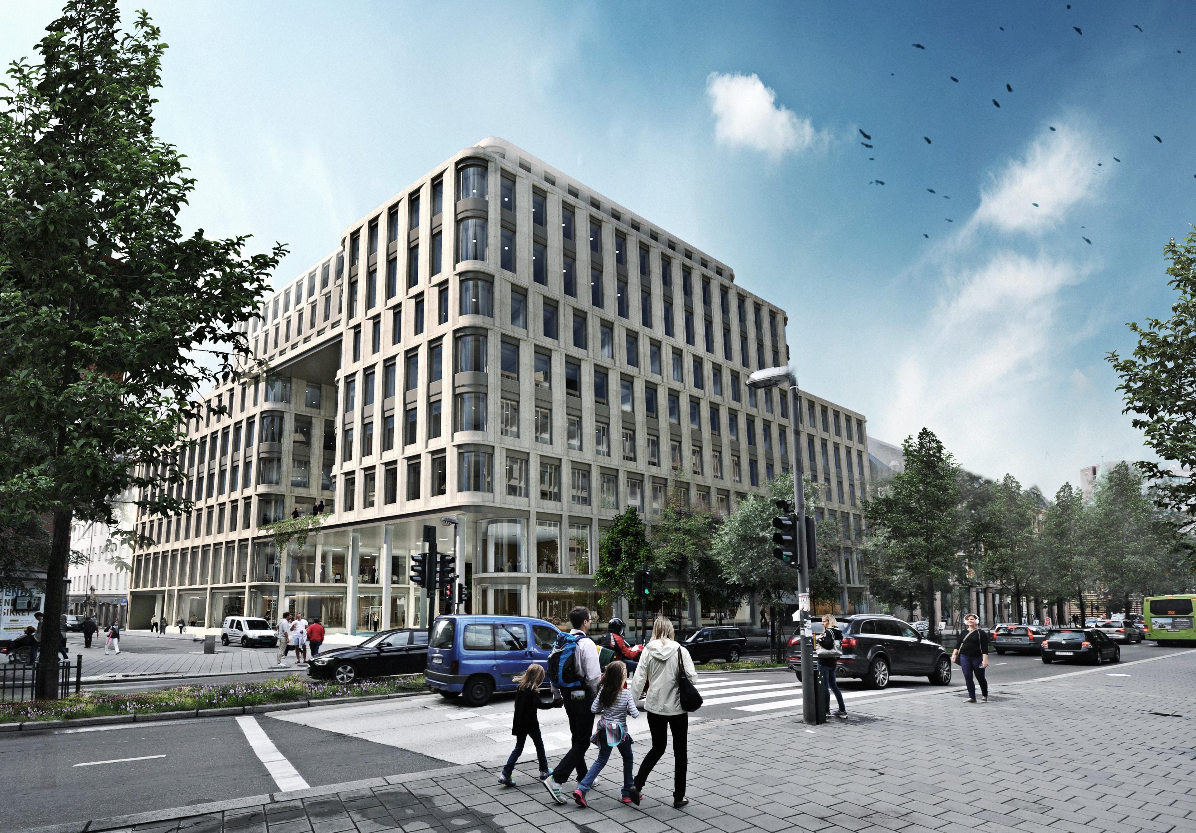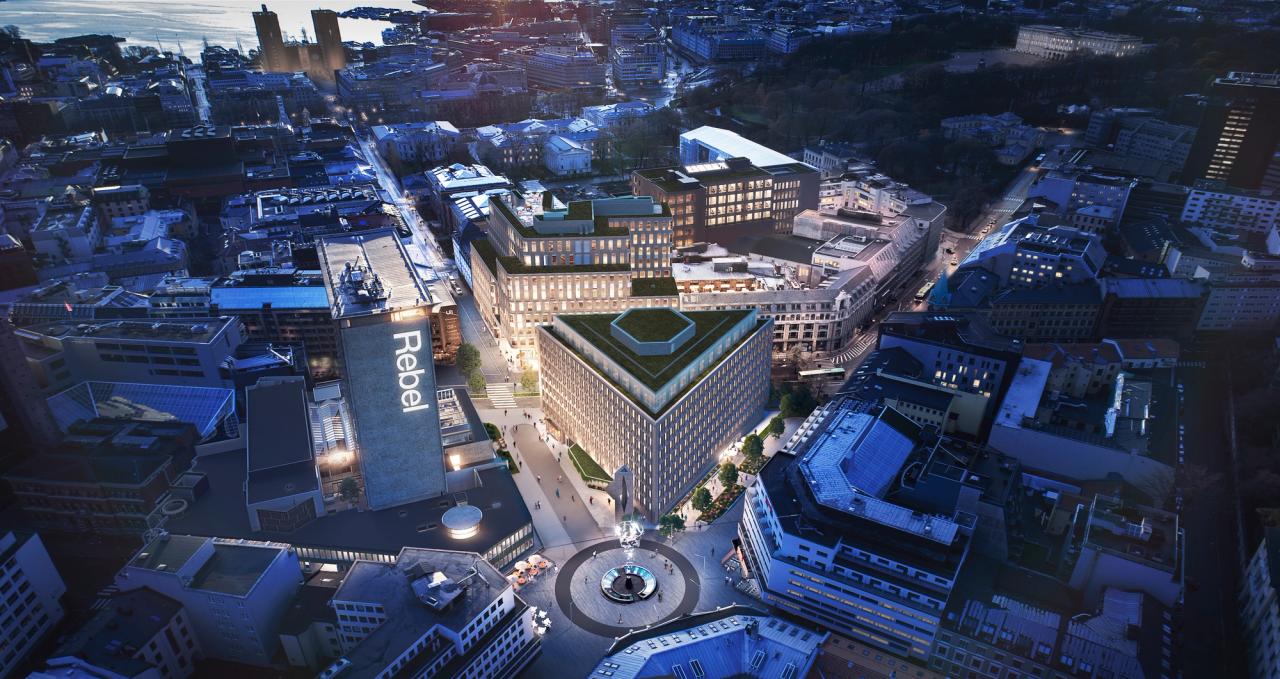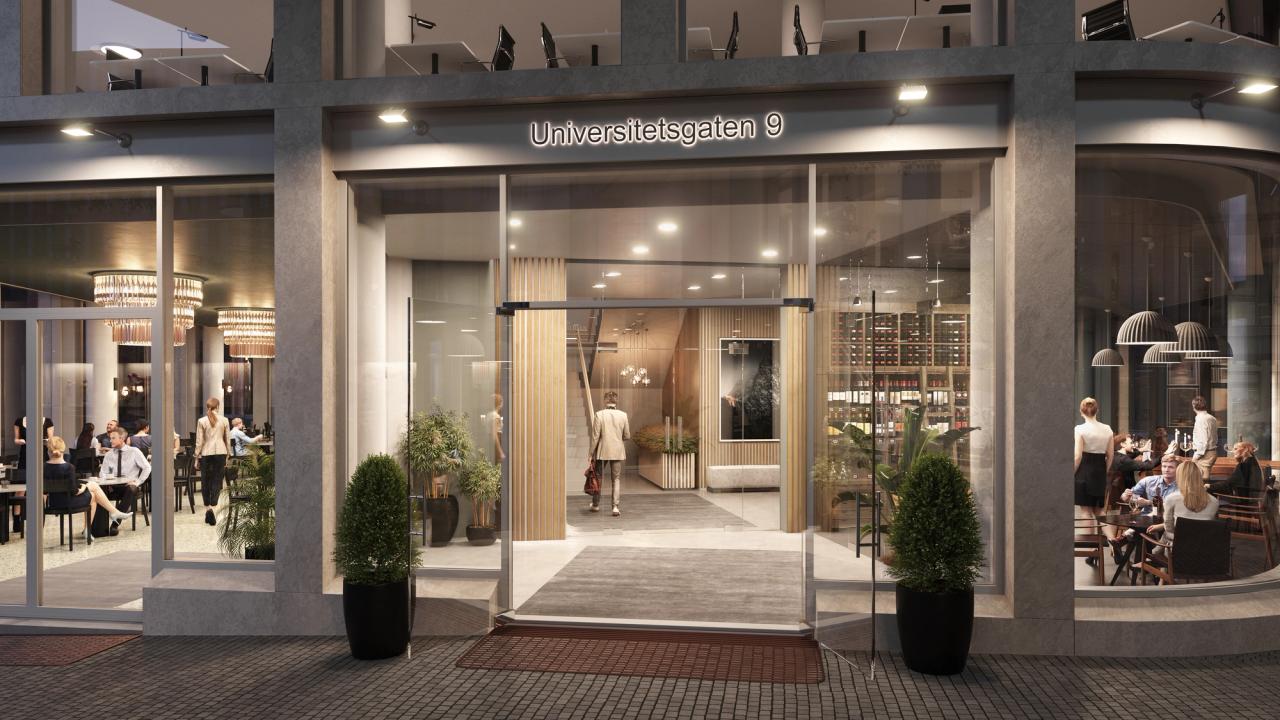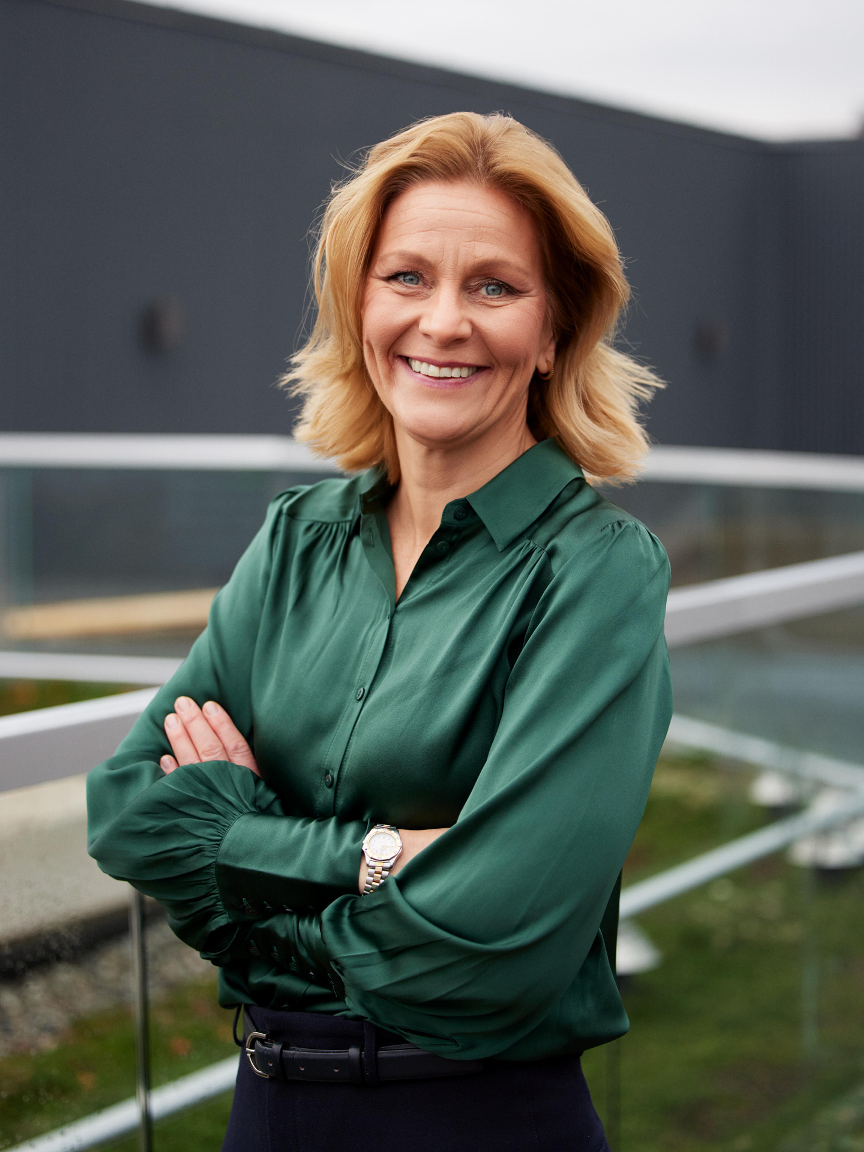
Bull moves to Universitetsgata 9
Dynamic and diverse area
Bull’s move follows 16 years at Solli Plass. Our work space will occupy the entire 6th floor and our conference rooms parts of the 5th floor. The building is one of several that are part of the complete refurbishing of the the Tullin District, which will house a multitude of entities from different industries and professions – business, academia, and technology. Our new neighbours include the new Faculty of Law and the innovation and technology house Rebel. The entire block has an open feel from passages and street tunnels from Kristian Augusts gate to Universitetsgata, Pilestredet and St. Olav’s gate, where there will also be restaurants and shops.
"This will be one of the most dynamic areas in downtown Oslo! We can't wait to move in. The timing of the move fits perfectly with the reopening of society this autumn." Tine Wærsten, COO

Flexible workplace solutions
The moving process started just over two years ago, and a diverse employee working group has helped define the future workplace lay-out. The group visited other companies for ideas and inspiration.
It was important to create a clear direction for the project both in terms of workplace solutions, meeting with clients, functions, and profile.
"We wanted the premises to make a statement about who we are and support our strategy, values, and culture."
The new premises facilitate both socialisation and working quietly, alone or with others, through a combination of activity-based solutions, individual offices, and open spaces. There will be more internal meeting rooms, flex rooms, and project rooms. The office should be a place where our employees will both want to and like to stay. The goal is to increase cooperation and competence sharing within and across the different areas of expertise, especially with the clients and students, Tine continues.
Clients and students are invited
Universitetsgata 7–9 was designed by Danish Cubo architects for Entra ASA, and the project aims to accommodate "tomorrow's office". The interior concept in Bull's premises is the work of IArk. IArk is the firm behind several well-known interior concepts, including Pressens Hus in Oslo and Media City in Bergen.

The chosen interior concept for the premises signals Bull's clear commitment to Norwegian design, environment, and technology, and it clearly stands out.
"Both the building's features and the interior help us showcase our culture."
In the conference room area on the 5th floor, Bull has twice the meeting room capacity it had before, and it is designed to feel accommodating and pleasant, while maintaining discretion. Smart technological solutions will also provide better and more efficient collaboration with clients and partners.
With large multipurpose rooms, both in the meeting room area and the workspaces on the 6th floor, we have the opportunity to invite clients and students to seminars and internal events. We look forward to that," says Tine.
Reduced environmental footprint
The new building in Universitetsgata is certified BREEAM-NOR Excellent and Energy Class A. The entire Tullin District project has balanced the need for preservation of protected buildings and the environment, as well as creating flexibility. In addition, this is a pioneering project for inclusive design and accessibility, creating the opportunity for all to use the building. The project's focus on sustainability and the environment also helps us reduce our own environmental footprint.
"The combination of innovation and tradition fits Bull's 157-year history well."
We have lived a long time, but we will continue to lead," concludes Tine.
We look forward to seeing you there!
How can we help?
In need of legal assistance? Call or email us, and we'll figure out how we can help.
Expertise
- Auditing and accounting
- Climate, environment, waste and sustainability
- Company law and transactions
- Competition law, state aid and EU/EEA
- Construction
- Employment law
- Familiy law, guardianship and divorce
- Inheritance, probate and succession planning
- Insurance and liability
- Intellectual property and marketing law
- Investigation and compliance
- Life sciences and health technology
